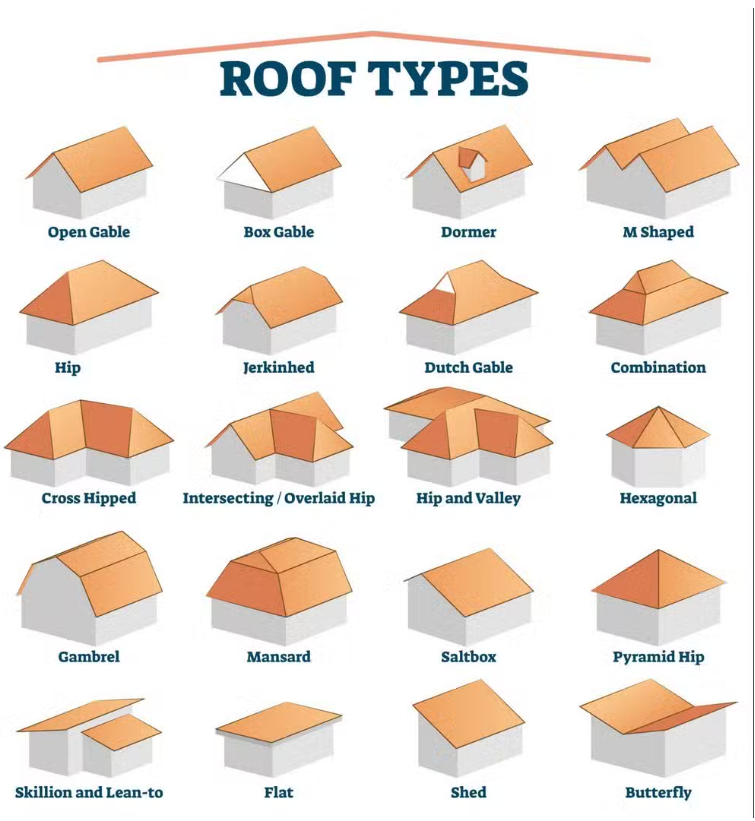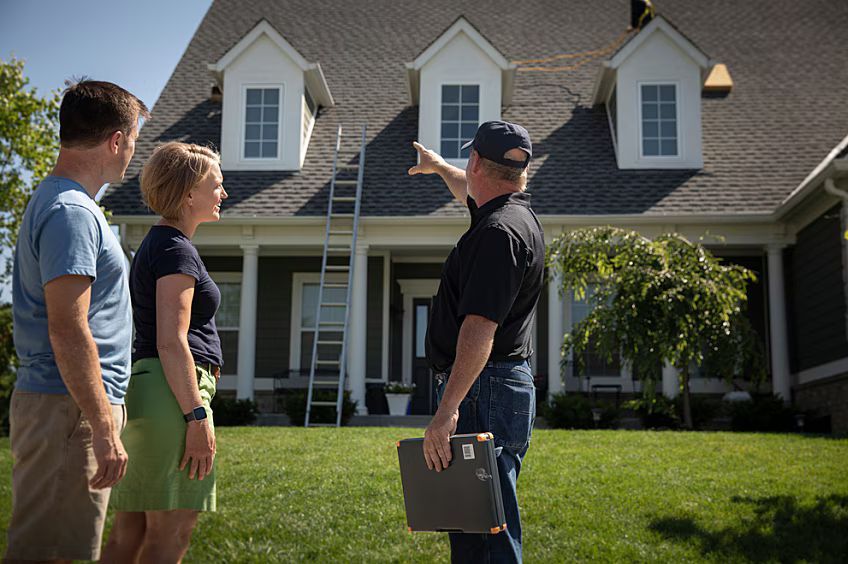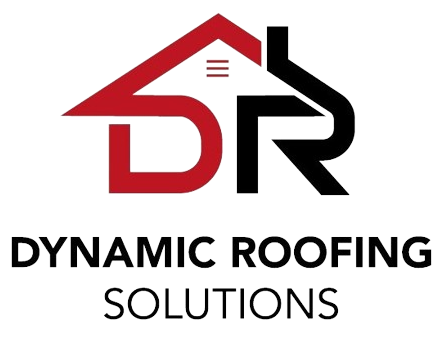Roofing 101: Understanding the Different Types of Roofs
When you are looking at getting your roof replaced, understanding what type of roof you have will tremendously help. When you know what you have, you gain a better understanding of what kind of work and product is necessary to ensure you have a long lasting roof. Knowledge is power, and when you are looking at choosing the best roofing contractor is Cranberry Township, knowing this basic info will help you choose correctly.

Common Roofs in Cranberry Township, PA
Hip and Valley Roof
A hip and valley roof is a design that combines multiple hip roof sections, creating valleys where the roof planes intersect. This style is commonly found on larger homes with multiple wings or complex layouts, as it provides both structural stability and aesthetic appeal. One of the biggest advantages of a hip and valley roof is its excellent wind resistance, making it a great choice for areas prone to strong storms. Additionally, the valleys allow for efficient water drainage, preventing water buildup and reducing the risk of leaks when properly maintained. However, this design is more complex and expensive to build due to the additional framing required. Homeowners should also be aware that valleys can be vulnerable to leaks if not correctly installed or regularly cleared of debris. Despite these challenges, the hip and valley roof remains a popular option for those seeking a durable and visually appealing roofing solution.
Intersecting / Overlaid Hip Roof
An intersecting or overlaid hip roof features a primary hip roof with a secondary hip roof built on top or intersecting it at a different height. This design is commonly seen on multi-level or split-level homes, adding architectural depth and dimension. One of the main benefits of an intersecting hip roof is that it maintains the durability and wind resistance of a traditional hip roof while enhancing the overall aesthetic appeal of the home. However, the complexity of its design requires additional framing and precise installation, making it more costly and time-intensive to construct. Additionally, the points where the two roof sections meet can create potential weak spots, which must be properly sealed to prevent leaks. Despite these challenges, an intersecting hip roof is a great choice for homeowners looking to achieve a dynamic and visually appealing roof-line without compromising on strength.
Cross-Hipped Roof
A
cross-hipped roof consists of two hip roof sections that meet at a perpendicular angle, forming a cross shape when viewed from above. This style is commonly used on L-shaped or T-shaped homes, where each section of the roof slopes down on all sides for added stability. One of the biggest advantages of a cross-hipped roof is its excellent durability—since all sides are sloped, it provides great wind resistance and efficient water runoff. This makes it a reliable option for homes in areas with heavy rain or strong storms. However, the additional ridges and valleys in this design can increase construction costs and require more maintenance to prevent leaks. When properly installed, a cross-hipped roof offers a strong and visually appealing solution for homeowners looking for both function and style.
Dormer Roof
A dormer roof is a design that features a vertical extension built into the main roof, typically housing a window to create additional space and natural light. Dormers are commonly found on homes with attic spaces, as they provide extra headroom and make upper-level living areas more functional. There are several types of dormers, including gable, shed, and hip dormers, each offering unique aesthetic and structural benefits. One of the main advantages of a dormer roof is its ability to improve ventilation and bring in more natural light, making attic spaces feel more open and livable. However, dormers add complexity to the roofing structure, requiring additional framing and waterproofing to prevent leaks. If not properly installed, dormer connections can become weak points where water infiltration occurs. Despite these challenges, dormer roofs remain a popular choice for homeowners looking to maximize space and enhance the exterior appearance of their homes.
Box Gable Roof
A box gable roof is a variation of the traditional gable roof, where the triangular section at the end of the roof is enclosed, or “boxed in,” instead of being open. This design creates a clean, structured look and provides additional protection against wind and rain. Box gable roofs are often seen on colonial-style homes and cottages, adding a classic and symmetrical aesthetic. One of the key benefits of this roof style is its ability to direct water and snow away from the home efficiently, reducing the risk of water damage. Additionally, the boxed-in section provides extra attic space, which can be used for storage or insulation. However, because box gable roofs feature a defined ridge and gable ends, they may be more susceptible to wind damage in extreme weather conditions. Proper bracing and high-quality materials can help mitigate this risk, making box gable roofs a solid choice for homeowners seeking both durability and a timeless architectural style.
Open Gable Roof
An open gable roof
is one of the most recognizable and widely used roof styles, featuring two sloped sides that meet at a ridge with an open triangular gable at each end. This design allows for excellent ventilation and provides a classic, symmetrical look that suits a variety of home styles. Open gable roofs are particularly effective in areas with heavy rainfall or snowfall, as their steep slopes help shed water and prevent buildup. Another advantage of this roof type is its affordability—since it has a simple structure, it requires fewer materials and is easier to construct compared to more complex roofing styles. However, the open gable ends can make this roof more vulnerable to strong winds, as there is no additional bracing or covering at the ends to reinforce the structure. Homeowners in windy regions should consider additional reinforcements to improve wind resistance. Despite this, open gable roofs remain a versatile and cost-effective choice for many homeowners.

CONTACT INFORMATION
Address: 2009 Mackenzie Way, Suite 100
Cranberry Township, PA 16066
HIC#- PA133224
Phone: (412) 407-7927
Email: Info@dynamicroofingpgh.com
OUR LOCATION






